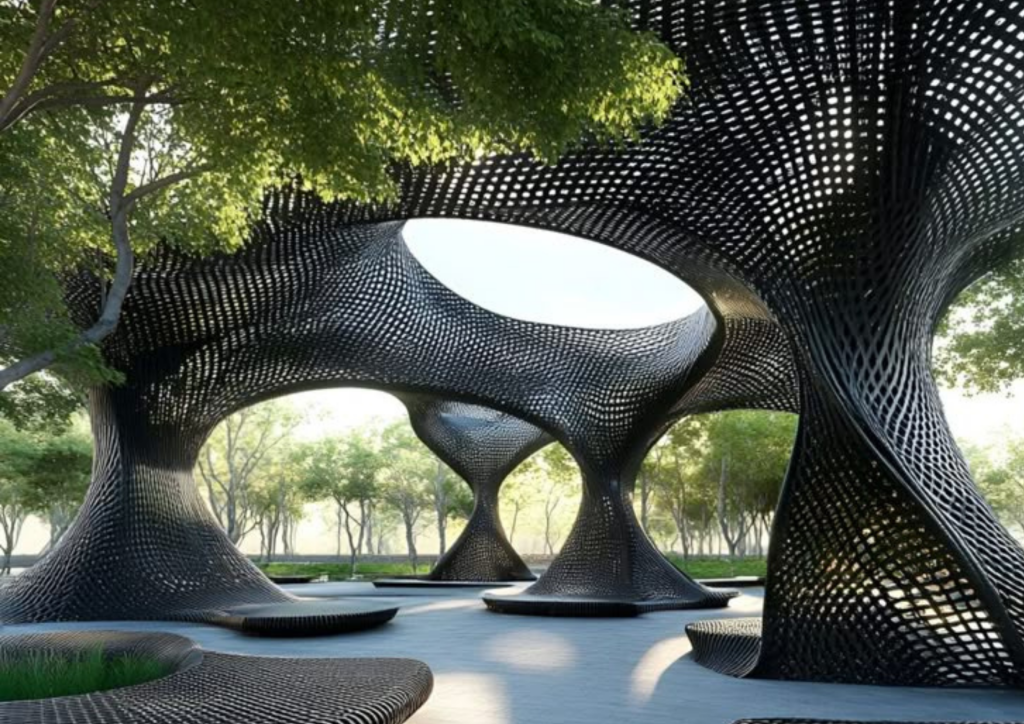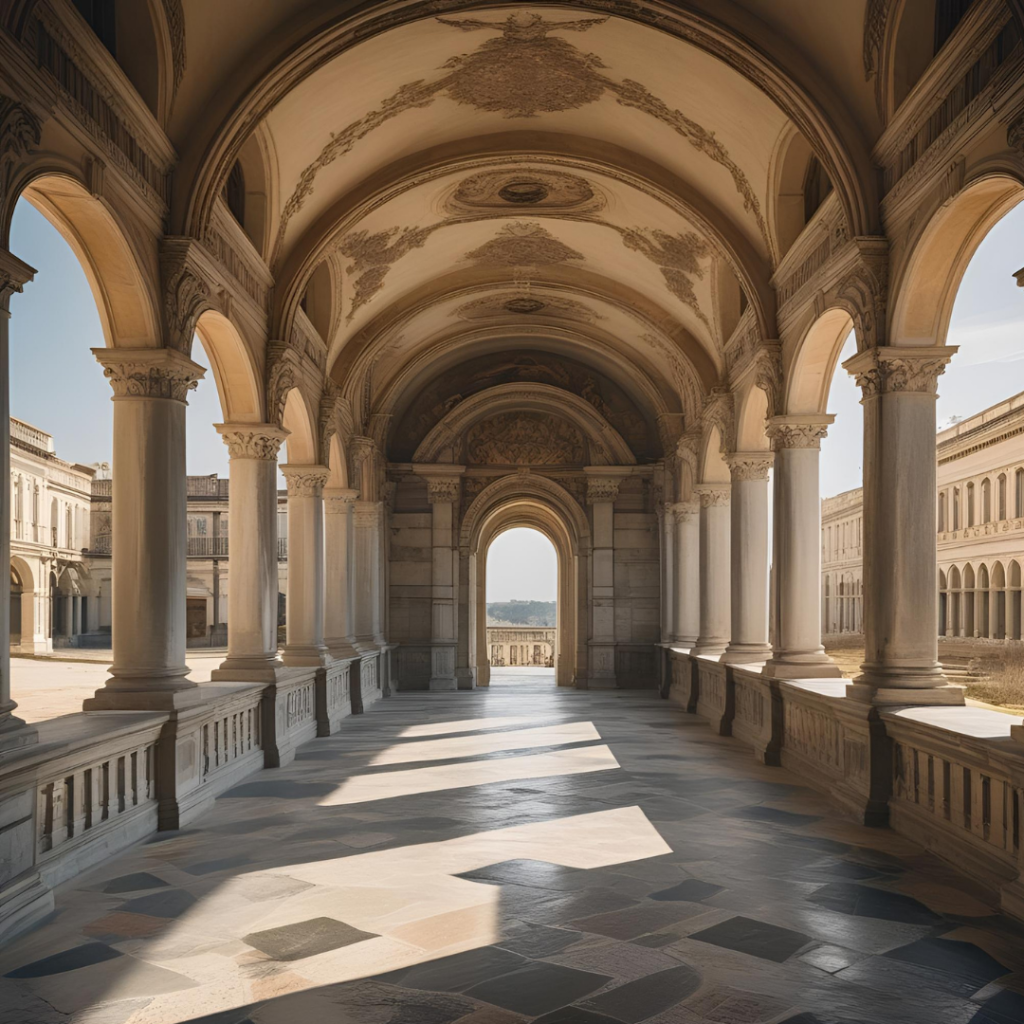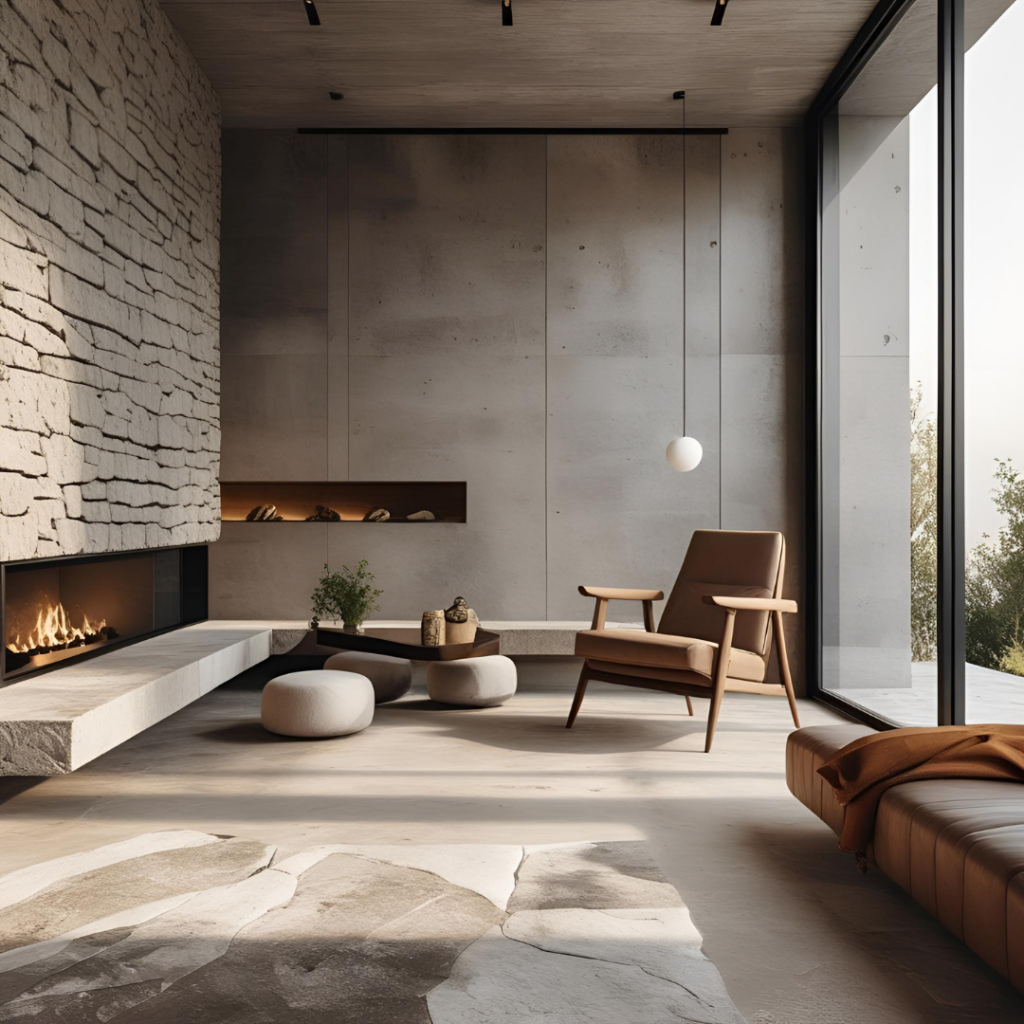Spatial Hierarchy: The Architectural Language of Layered Use
At Mısırlıoğlu Architecture, we believe that a building is not merely a sum of its rooms — it is the relationship between these spaces that defines its true identity. In this context, spatial hierarchy forms the foundation of both functional and perceptual organization in architecture. Transitions from entrance to private spaces, from public to personal, from high to low, guide users through the building step by step, allowing them to experience architecture gradually and meaningfully.
Every space holds a position within a system, and that position is not only physical — it also carries social, emotional, and cultural meaning.
Readability Through Hierarchy
The intuitive sense of direction you feel upon entering a building is a result of spatial hierarchy crafted by the architect. Mısırlıoğlu Architecture establishes this hierarchy through openness-closure ratios, ceiling heights, light intensity, and visual axes. As a result, users don’t need to analyze the space — the space speaks for itself. A reception area feels inviting, while a private office feels protected. Hierarchy provides not only functionality but also perceptual guidance.
Horizontal and Vertical Layers
Spatial hierarchy is established not only on a horizontal plane but also vertically. A high-ceilinged living room versus a low-ceilinged study evokes different emotional responses. Vertical transitions created through stairs, ramps, or elevation shifts introduce rhythm, pause, and emphasis between spaces. Mısırlıoğlu Architecture designs these transitions as sensory experiences, not just pathways of movement.
Revealed vs. Hidden: The Expression of Hierarchy
Some spaces reveal themselves immediately, while others remain hidden — behind a door, beyond a wall. This dynamic guides user curiosity and movement. The contrast between open-plan offices and enclosed meeting rooms draws a boundary between public and private. Here, hierarchy expresses not only spatial arrangement but also social roles and privacy. Mısırlıoğlu Architecture uses this revealed-hidden balance to provide direction and experience, especially in interior design.
Hierarchy Through Light
How daylight enters a space — where it concentrates, where it dims — shapes the spatial hierarchy. The contrast between a bright lobby and a dim relaxation corner is both visual and psychological. Mısırlıoğlu Architecture uses light not merely as illumination, but as a tool for classifying and defining spaces within a building.
Cultural Hierarchies and Architectural Transformation
Every society creates spatial hierarchies based on cultural meanings. In traditional homes, life centers around the courtyard; in modern apartments, it revolves around the living room. Architecture is shaped by these cultural codes. However, contemporary architecture also has the power to transform these norms. Open kitchens, multi-purpose living areas, and co-working spaces propose new, flexible hierarchies for modern lifestyles. Mısırlıoğlu Architecture blends this transformation with respect for the past and openness to the future.
Conclusion
Spatial hierarchy is the inner structure of a building. Emotional orientation, behavioral patterns, and spatial experiences are shaped by it — not just planning decisions. Mısırlıoğlu Architecture builds these layered relationships between spaces, making the structure not only functional but meaningful. Architecture is defined not by the spaces themselves, but by the dialogue between them — and a well-constructed hierarchy is the most powerful way to express that dialogue.






Henüz yorum yapılmamış, sesinizi aşağıya ekleyin!