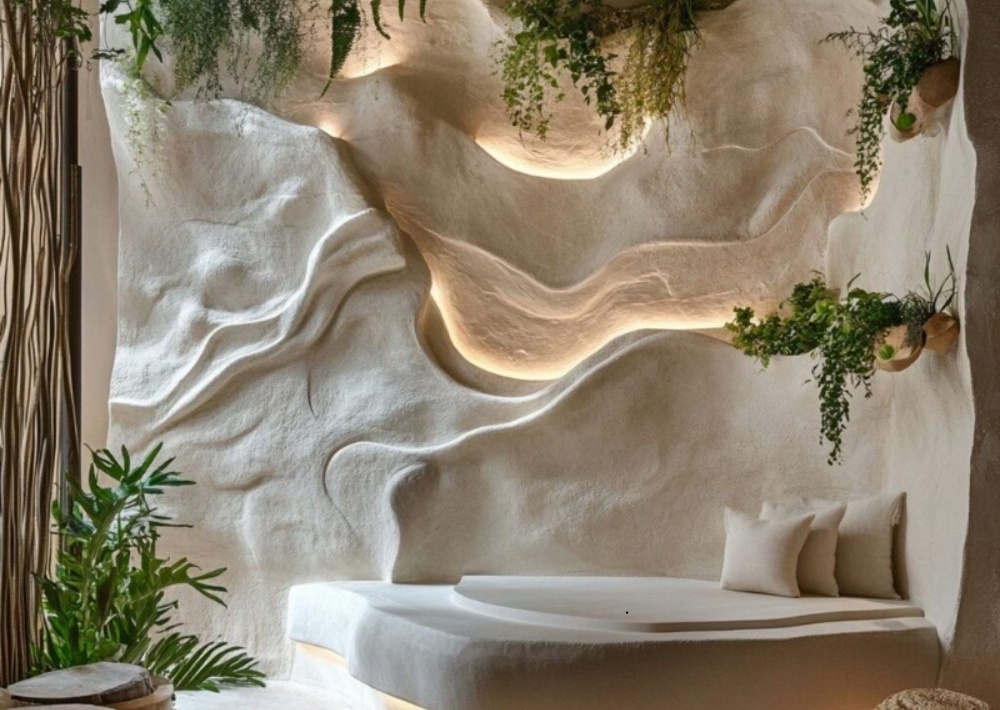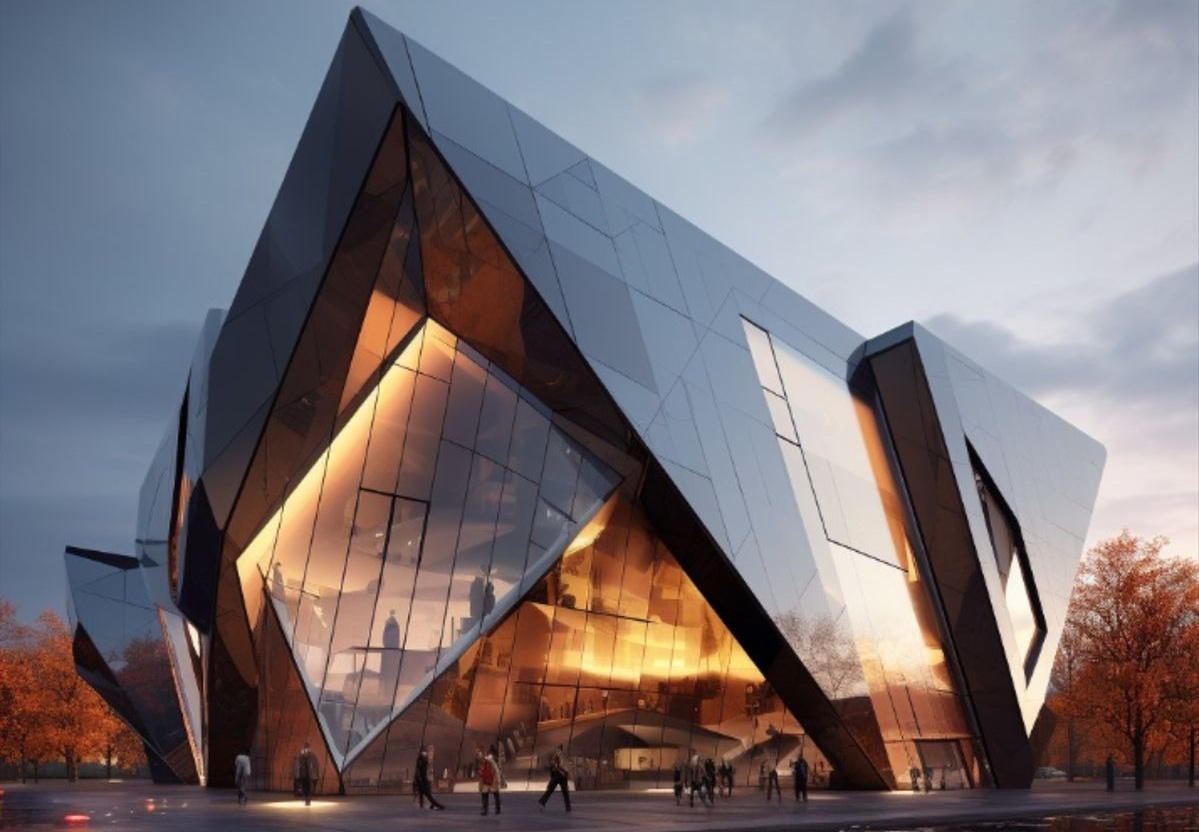Integrating Solar Energy Potential into Architectural Design
Natural Light: More Than an Energy Source
In today’s world, sustainable architecture is no longer a choice but a necessity. Solar energy has become an essential component of architectural design, helping increase energy efficiency, reduce carbon footprints, and create environmentally harmonious living spaces. At Mısırlıoğlu Architecture, we approach design with a holistic perspective — combining aesthetics with the potential offered by nature. In this context, the sun is both an energy source and a spatial guide.
Sunlight as a Design Driver
Sunlight is not just a renewable energy source; it also determines the orientation and spatial quality of a building. How a structure is positioned relative to the sun directly affects indoor comfort. Through passive solar design, heating needs can be reduced and natural lighting maximized. At this point of convergence between architecture and solar energy, the building becomes not only a consumer but a producer.
The Role of Sun in Façade Design
Façade design plays a critical role in regulating solar gain — either admitting or blocking sunlight as needed. Large openings and transparent surfaces are typically used on south-facing façades, while shading devices and solar screens are incorporated on the west side to reduce heat gain. At Mısırlıoğlu Architecture, façades are designed not just for aesthetics, but with a strong emphasis on performance.
Integrating Photovoltaic Panels into Architecture
Beyond traditional rooftop panels, photovoltaic systems can be integrated into façades, pergolas, and even balcony railings. New-generation BIPV (Building Integrated Photovoltaics) technology transforms solar panels into architectural elements. This approach is groundbreaking in terms of both energy generation and architectural creativity.
Material Selection and Surface Reflection
Materials that interact with sunlight influence not only indoor lighting but also visual depth on exterior surfaces. Light-colored surfaces reflect solar heat, reducing cooling loads, while matte finishes minimize glare to enhance comfort. Thus, selecting materials that offer both energy savings and visual harmony is crucial to achieving sustainable design goals.
From Site Selection to Detail: Maximizing Solar Potential
Each site has a unique solar exposure, shadow pattern, and orientation. In cities like İzmir, which have high solar potential, every detail — from building massing to terrace placements — should be designed to capitalize on this resource. At Mısırlıoğlu Architecture, we use climate-based analysis to guide our designs and develop planning strategies that maximize a building’s solar energy capacity.
Spaces That Live with the Sun
Solar energy carries not only economic but also environmental and emotional value. Sun-powered spaces foster a sense of connection with nature. Facades that greet the morning sun, windows that diffuse daylight, and surfaces that radiate warmth — all these elements define a building’s character. They create spaces that feel alive and in harmony with their environment.
Conclusion
The sun is not just energy — it is the soul of design. An architectural approach that accurately analyzes solar potential and integrates it into building design forms the foundation of contemporary, sustainable architecture. At Mısırlıoğlu Architecture, we turn the energy provided by nature into a vital part of every structure — building the future, today.











